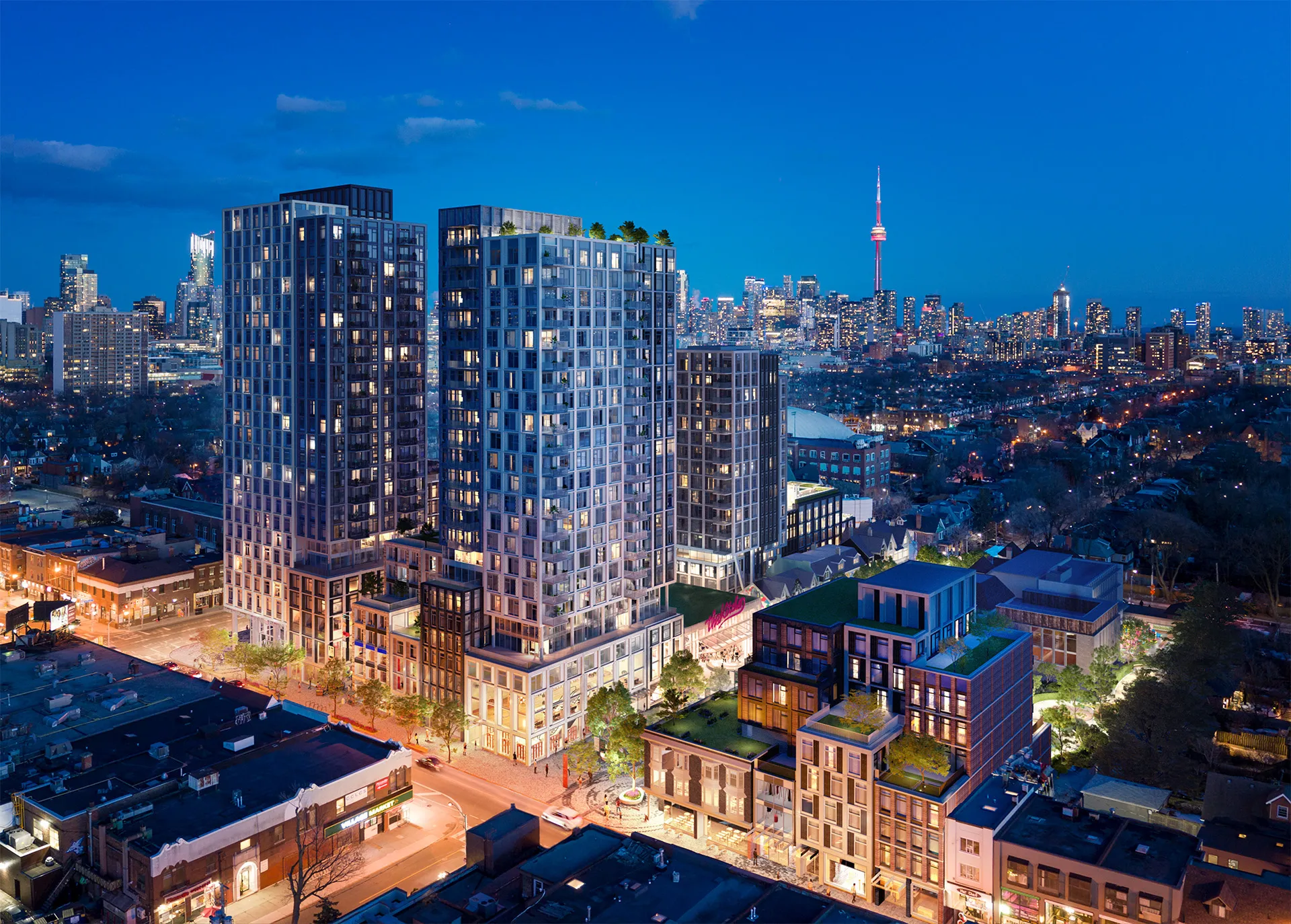Mirvish Village Retail
Celebrating entrepreneurship, creativity, multiculturalism, heritage and community.
The retail at Mirvish is diverse, varied and designed to reflect the fine grain character of the historic site, with multiple spaces available for micro to mid-size to larger tenants. The project is anchored by The Kitchen, food hall and music venue which forms an identifiable heart connected to every aspect of the site including the retail high street at Markham Street and the public park.
The Kitchen
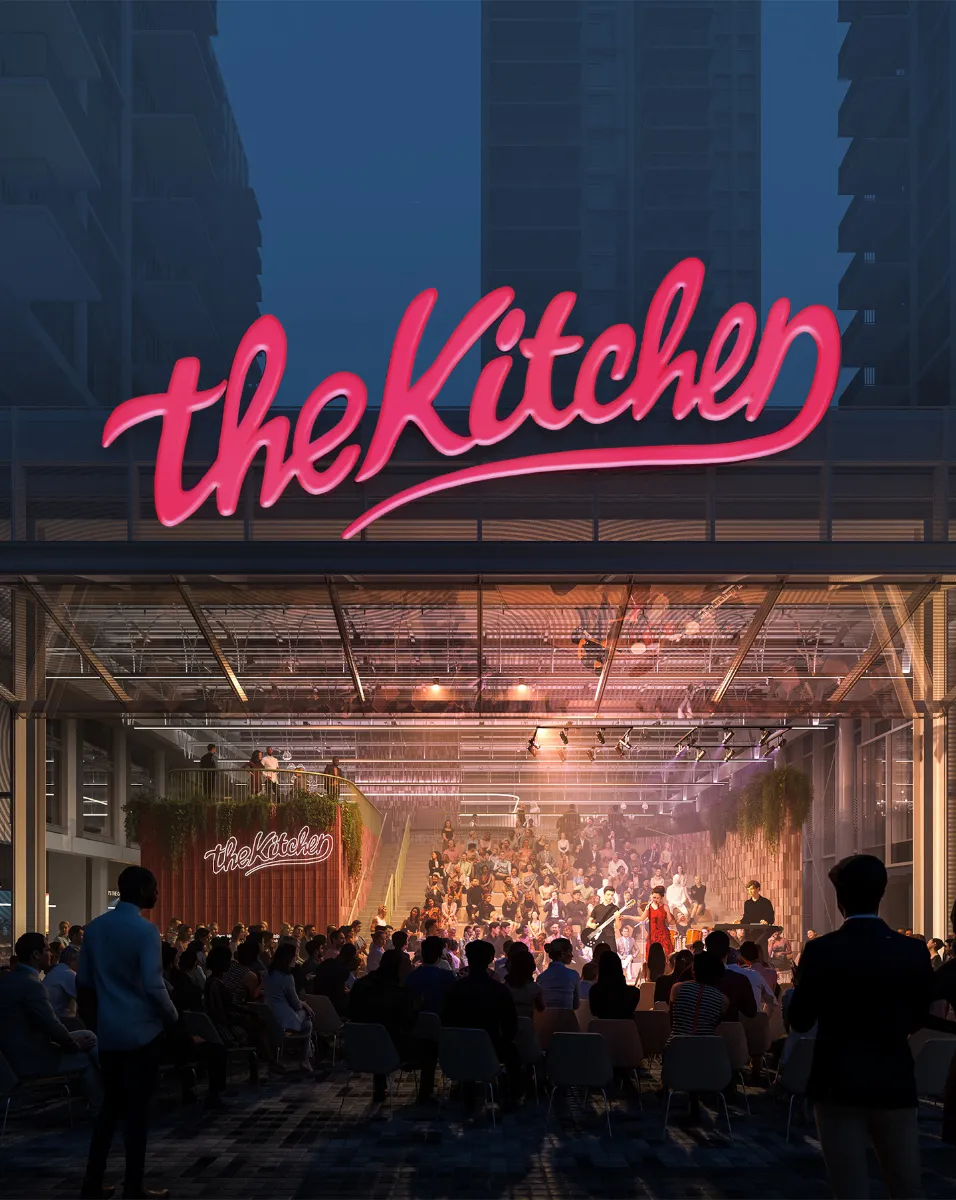
Markham Street
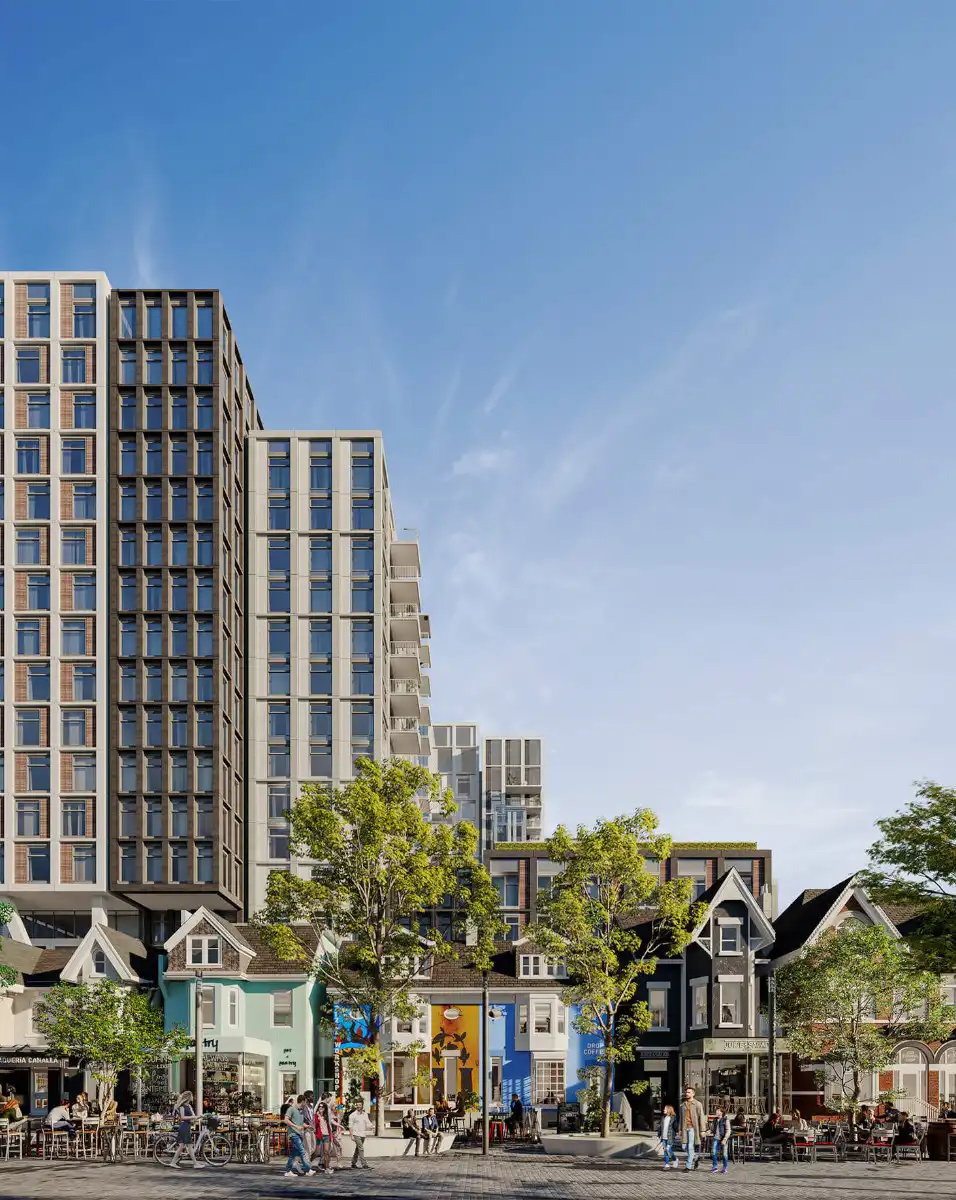
Bloor Street Retail
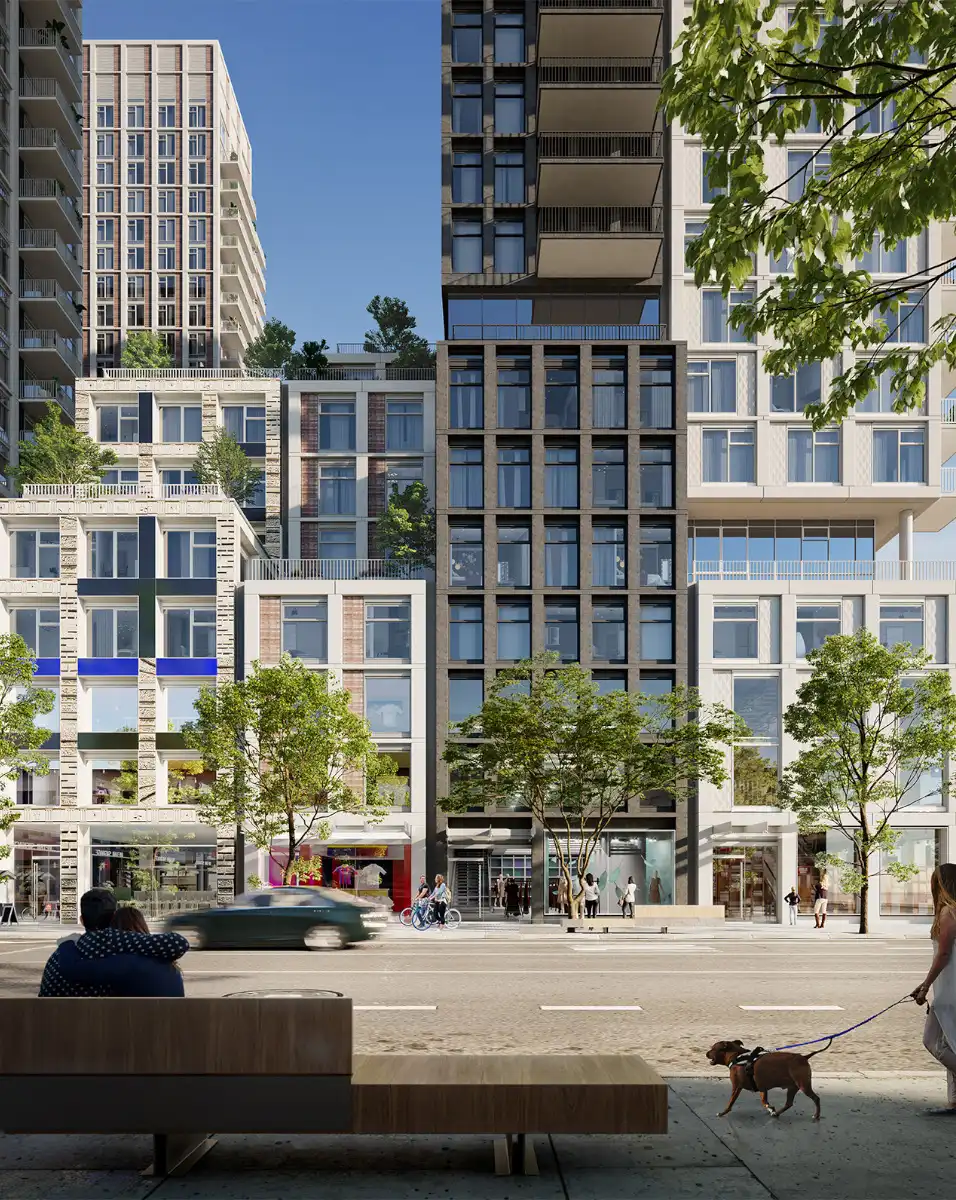
Micro Retail
at Honest Ed's Alley
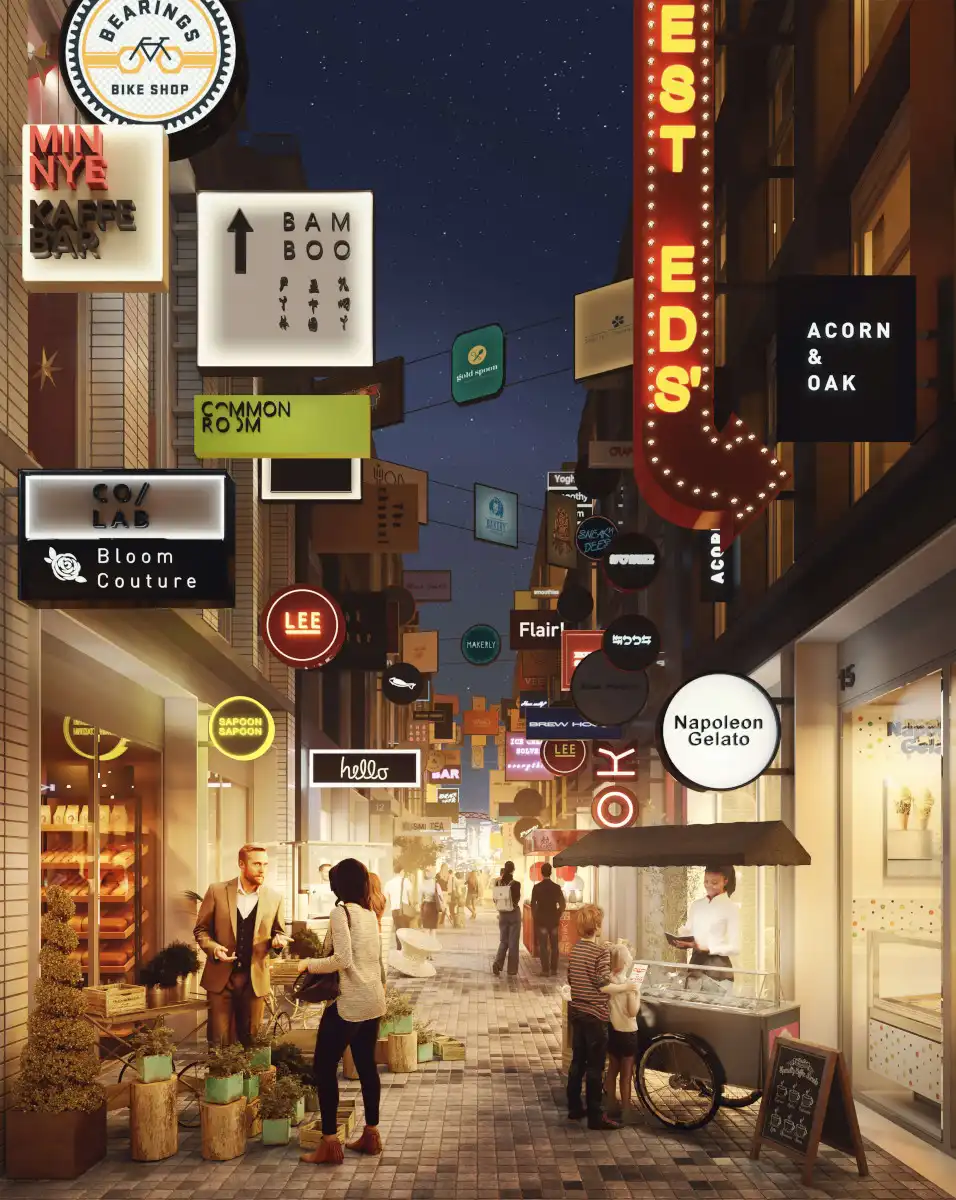
Retail Opportunities
Designed as a new, vibrant community hub and gathering place, Mirvish Village will integrate a new park and The Kitchen, food hall and music venue an extensive public realm, micro-retail, 24 restored heritage buildings, unique restaurants and shops as well as numerous indoor and outdoor performance and gathering spaces all interwoven with public art installations including a mural by artist Frank Stella.
There is over 200,000 square feet of Creative Workspace and Retail at Mirvish Village.
The Kitchen Plans
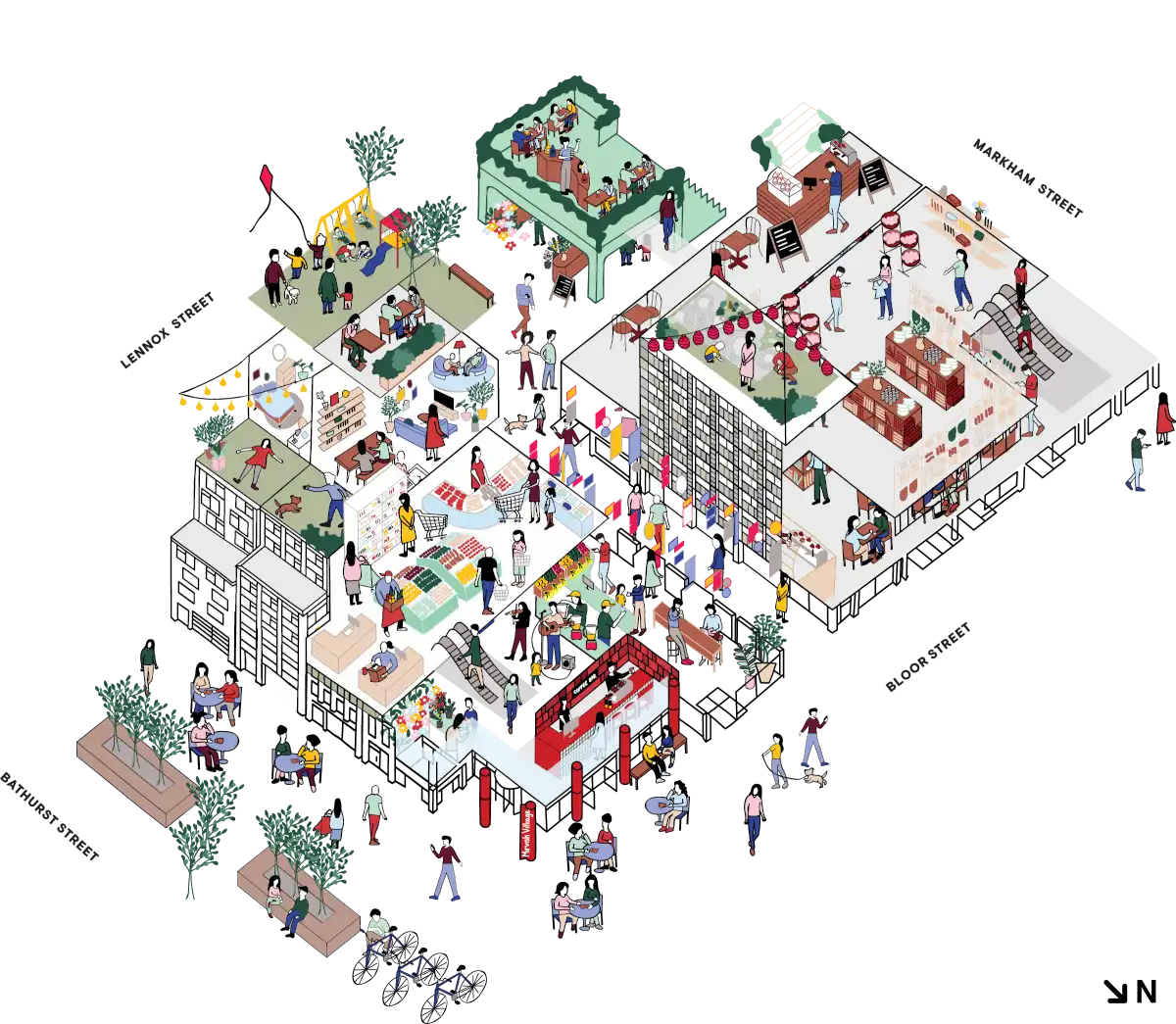
Floorplans

